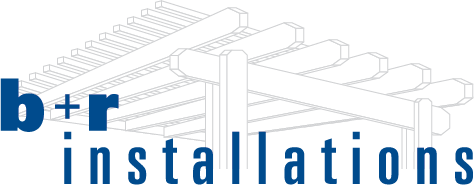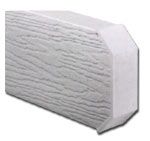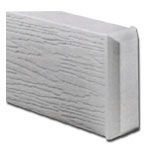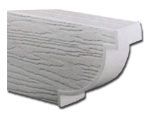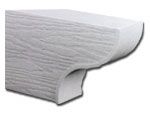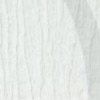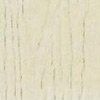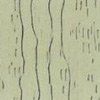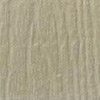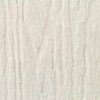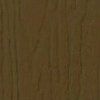Pergolas
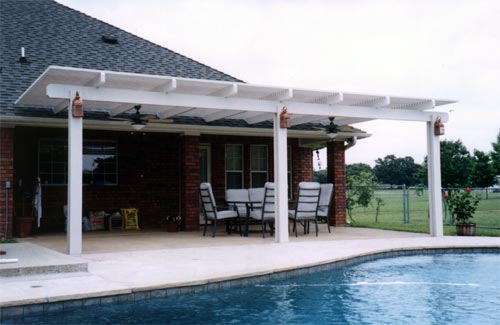
Roof Mount
This lattice shade cover was designed utilizing the Sand color. Due to the unusually low eave height, this structure was built utilizing the roof mount option which raised the structure to accommodate the two ceiling fans. Also, notice the three decorative outdoor lamps which further enhance the overall appearance of the project. As always, B + R Installations provided and installed all necessary wiring at no additional charge to the homeowner.
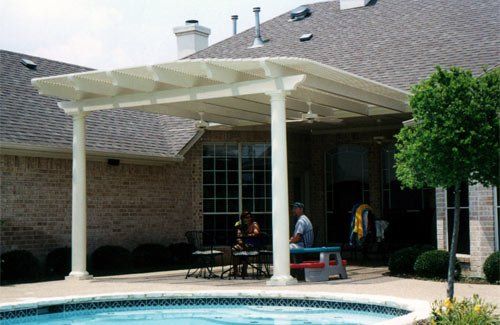
Super Gutter Attachment
The ivory lattice shade cover pictured here was designed using the Super Gutter Attachment Option. Traditionally, the homes existing gutter would have to be removed to attach the shade cover to the eave. But with the Super Gutter Attachment Option offered exclusively by B+R Installations, removing the existing gutter is no longer an issue. The Super Gutter Attachment Option is designed to be installed around the homes' existing gutter, providing a structural mounting surface for the 2x6 rafters to attach to. Notice the rounded corners of the lattice, providing a softer look.
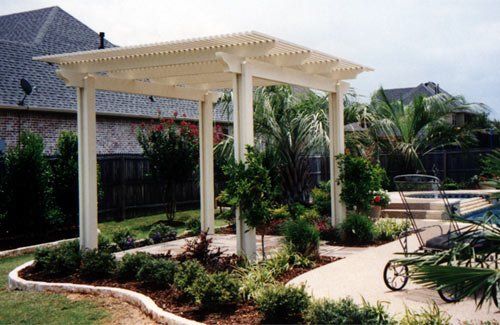
Free Standing
This Free Standing shade cover in the Ivory color is a nice addition to this beautifully landscaped backyard. It was designed using our Standard Posts and Scalloped Cut rafters and beams. All four posts of the Free Standing shade cover are attached to a structural aluminum footing which is concreted 28" into the ground. This shade cover will provide the homeowner with a lifetime of shade and beauty with virtually no maintenance.
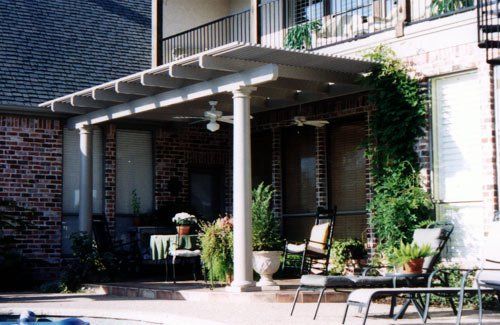
Lattice Shade Cover Attached to House | 1" Spacing Option
This elegant Adobe lattice shade cover with 10" diameter round Permacast Column upgrade was specifically designed to support the Wisteria vine shown here. Knowing the continued yearly maintenance of a wooden arbor, the homeowner chose the maintenance-free Ultra Lattice shade cover with its manufacturers lifetime warranty. This will enable the homeowners to enjoy the beautiful flowering vine for many years to come without all of the worries and problems of a wooden structure. Again, wiring and brackets for ceiling fan provided and installed by B + R Installations at no additional charge to the homeowner. This is one of many structures we have built along the Walnut Creek Country Club golf course in Mansfield, TX.

Free Standing - Column
This homeowner chose an Ivory Free Standing shade cover and upgraded to the round Permacast Columns. These structural, load-bearing columns feature a manufacturers lifetime warranty. The round columns are attached to a structural aluminum footing concreted 28" into the ground before the flagstone patio being installed. Notice the architectural curve of the lattice which mimics the flow of the flagstone patio. Wiring for two ceiling fans was also provided and installed by B + R Installations at no additional charge to the homeowner.
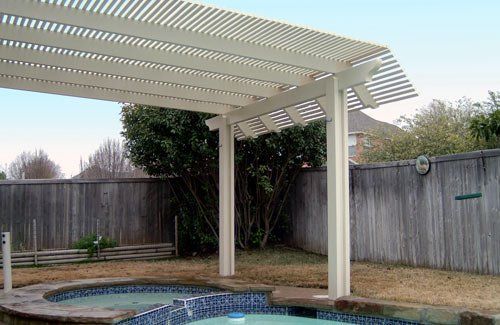
RiverChase
An attractive way to provide a little more protection from the setting sun is the Riverchase Option. As with every project, we work with the homeowner to custom design and install a shade cover that will both complement the home and the homeowner's personal tastes. Unlike other companies that are limited to "kit" type structures, we invite input and design challenges from the homeowner. This empowers us to build you a custom shade cover that is not only beautiful but uniquely yours.
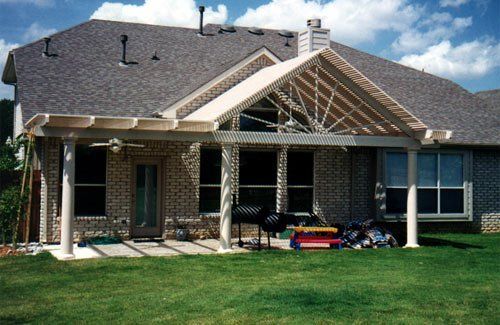
A-Frame or Gabled Option
This gorgeous Beige Gabled shade cover was designed around the homes existing architecture. The homeowner chose to upgrade to the round Permacast Columns and wiring for two ceiling fans was provided and installed by B + R Installations at no additional charge. Notice the Starburst pattern in the Gable, created with 1-1/2" x 1-1/2" lattice tubes, which provides a dramatic finish to the project.
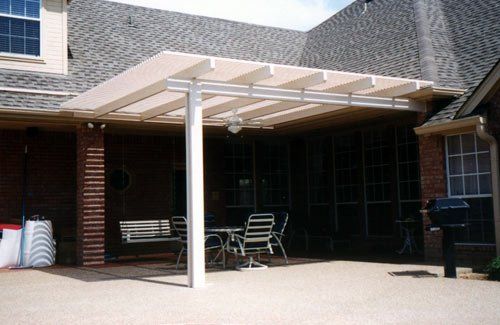
Beam-to-House
In some instances, we may be able to save you money by alleviating an unnecessary post. This lovely Beige structure was built using the homes existing brick wall as an anchoring point for the 3x8 beam. This not only saved the homeowner money by omitting a post but also freed up more surface area on the patio, allowing easy access to the grill on the right.
Our designs are a cut above.
Grand. Simple. Classic.
Beams and rafters help define your lattice's overall tone and impact. With six different options, Ultra-Lattice opens up an enormous range of dramatic design possibilities. In addition, our products are structurally engineered to meet most state and local building codes.
Factory Baked-on Kynar 500® Coating with Multi-Step finishing Process.
- Low maintenance and lasting beauty.
- No chipping or peeling.
- Maximum gloss retention.
- Resists abrasion and fading.
- Resists staining
- Limited lifetime transferable warranty with the first 30-years non-prorated.
Cuts
Colors
Features + Benefits
Features
Benefits
Factory Baked-on Kynar 500® Coating with Multi-Step finishing Process
- Low maintenance and lasting beauty.
- No chipping or peeling.
- Maximum gloss retention.
- Resists abrasion and fading.
- Resists staining
- Limited lifetime transferable warranty with the first 30-years non-prorated.
First Generation Aluminum
- Non-recycled aluminum assures consistent purity and strength.
Deep-grained "Driftwood" Emboss Pattern
- Texture and appearance of actual rough-sawn wood, even at a distance!
- Heavy embossing adds to structural strength.
Heavy Gauge (.024) Aluminum Lattice Tubes
- 33% thicker than competitors' product.
- Superior strength and durability.
Extruded Aluminum Brackets
- Added strength at all connection points assures greater uniform strength throughout structure.
Transferable Limited Lifetime Warranty
- Peace of mind for homeowner.
- Best warranty in the industry.
Wind and Snow Loads: Engineered to Exceed
- Versatile engineering allows for many custom designs and styles of lattice covers.
- Meets major U.S. Building Codes.
End Cut & Cap Options:
Miter, Bevel, Corbel & Scallop
- More design options.
- Choose from the Miter, Bevel, Corbel or upgrade to the elegant Scallop cut.
